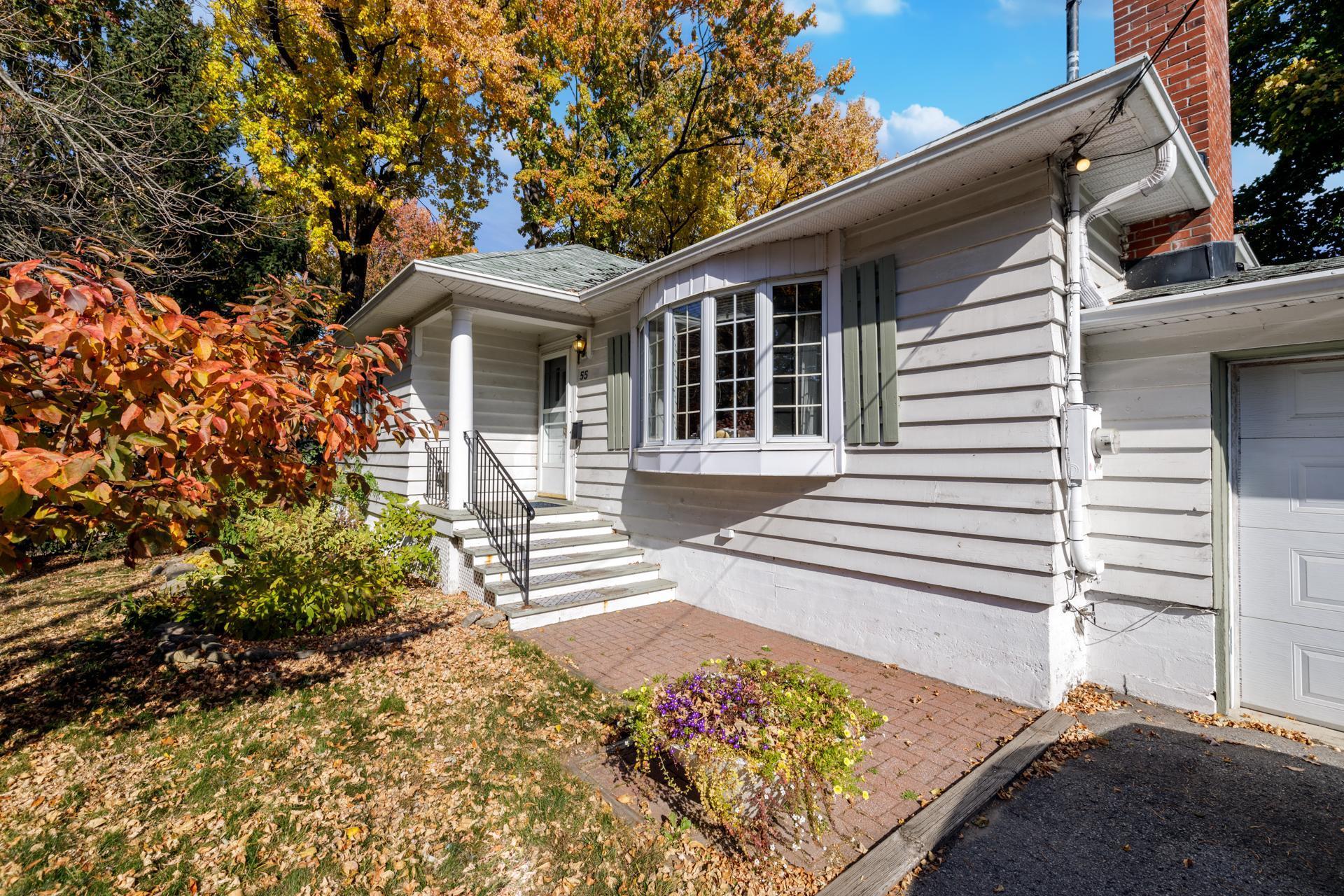Listings
All fields with an asterisk (*) are mandatory.
Invalid email address.
The security code entered does not match.

3 Beds
, 1 Baths
55 Av. Hillside , Pointe-Claire QC
Listing # 12243427
Pointe-Claire - Montréal - 3 bedroom bungalow with sunroom and garage available immediately for short term rental. Ideal location in Pointe-Claire South, close to train, public transit, highway 20 and the Lakeshore. Only available until October 15, 2025.

